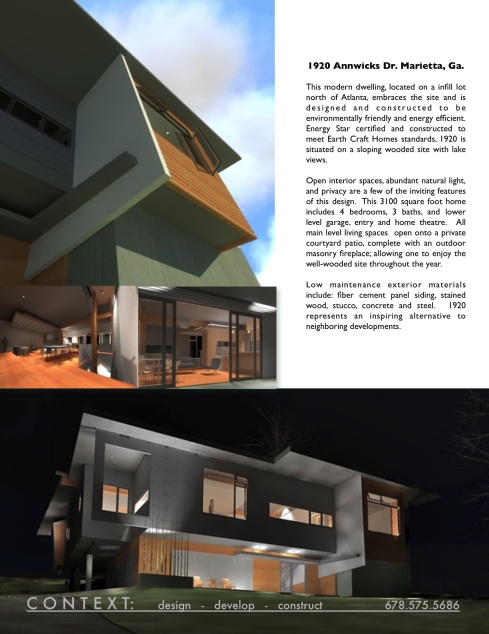private courtyard residence with lake views to be constructed on an infill lot in a quiet suburban neighborhood
DOWNLOAD PLANS: LOWER LEVEL PLAN MAIN LEVEL PLAN SITE PLAN
first designed as a personal residence for myself and family in mid ’08, and scheduled for inclusion on the Modern Atlanta home tour in the spring of ’09, i was anxious to put my boots on and go to work. however, with the economy continuing to drop and the threat of layoffs looming, all previous plans hit the skids by late ’08 while negotiating construction contracts.
i was anxious to put my boots on and go to work. however, with the economy continuing to drop and the threat of layoffs looming, all previous plans hit the skids by late ’08 while negotiating construction contracts.
these renderings were created during one of my “friday furloughs” in the summer of ’09. they represent my first experience with artlantis and night rendering.
Recently, in an attempt to reduce cost and (optimistically) thinking that i may still be able to take advantage of the lull in home building, I have begun to work on a revised scheme; to be posted later.


June 4th, 2010 at 6:08 pm
[…] modern house: atlanta ga […]