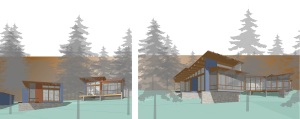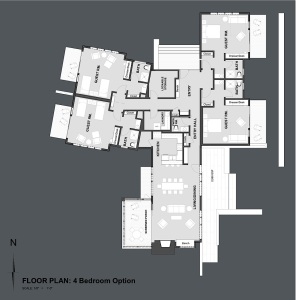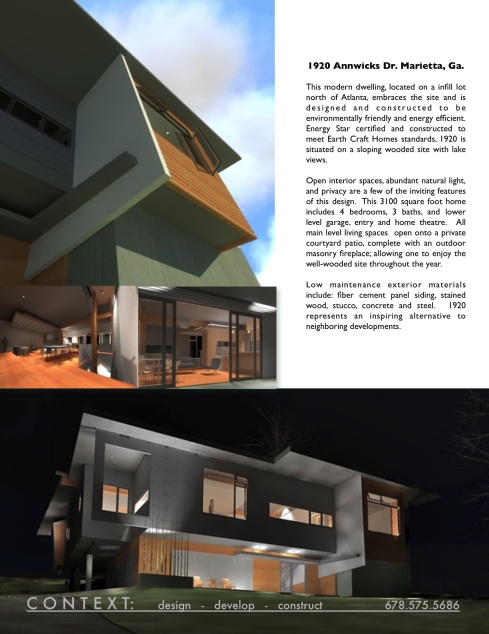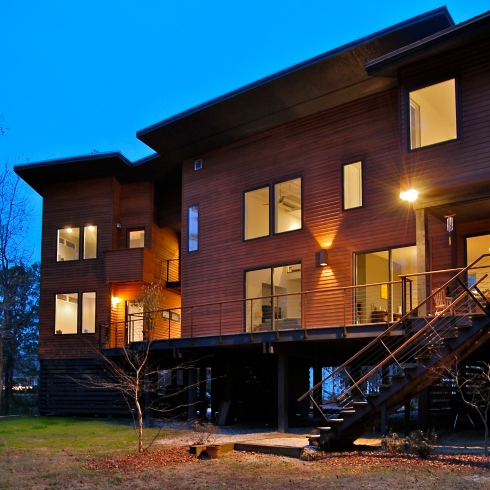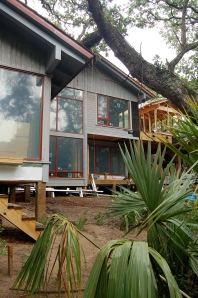Tag Archives: modern houses
Peter Bohlin: 2 inspirational films
A short film by ROBERT ASHCROFT.
The AIA selected seattle based studio216 to create a film tribute to Peter Bohlin for the 2010 AIA Gold Medal ceremony.
My wanderings in the rural south and time spent in the Pacific NW have provided insight and inspiration for our recent work in NC. Bohlin and other Regional Modernist have obviously been a rich source of inspriation as well.
recent work in NC: cabins & cottages
I’ve been working towards a complete schematic design presentation to include: 3 cabins, 2 cottages, and a 10,000SF meeting hall. I posted the Chapel, Cabins, and Cottage concepts earlier. Below is the latest progress on the cabins and one of the cottages. I’ll continue to update as the work progresses.
I’d like some comments regarding the design and rendering techniques.
Jonathan Segal Documentary
Informative look at Jonathan Segal’s approach to design-build architecture:
Jonathan Segal Documentary: http://vimeo.com/5371552
design-build North Carolina
Swamp Shack: Wilmington, NC
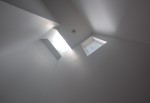 sustainable features include:
sustainable features include:
minimal site disturbance, 100% permeable surface area, bio-swales, native vegetation, construction waste recycling, high efficiency multi-zoned air source heat pump, and natural ventilation
click continue for the slideshow…
“so well integrated with its environment, it could have grown out of the earth alongside the trees that encircle it.”
BALD HEAD ISLAND HOUSE PUBLISHED: (link) BHI House HAVEN MAG (link) well it is “only” a local publication, but the folks at Haven do a great job. kudos to Haven for beautiful photos and thoughtful prose.
modern house: atlanta ga
private courtyard residence with lake views to be constructed on an infill lot in a quiet suburban neighborhood
DOWNLOAD PLANS: LOWER LEVEL PLAN MAIN LEVEL PLAN SITE PLAN
first designed as a personal residence for myself and family in mid ’08, and scheduled for inclusion on the Modern Atlanta home tour in the spring of ’09, Continue reading




