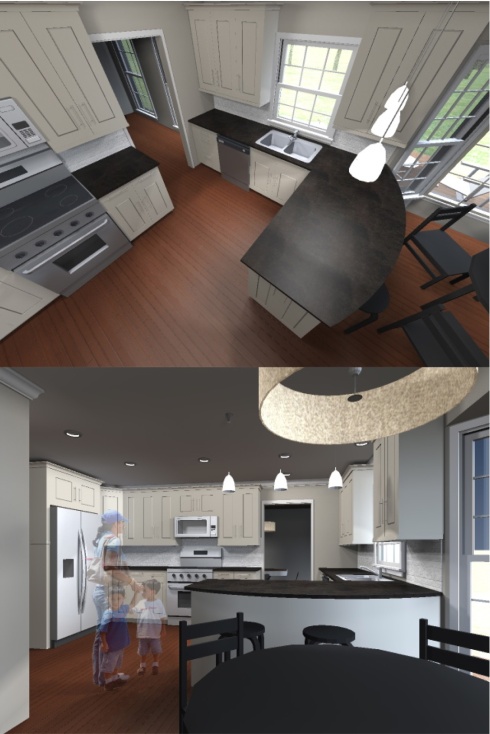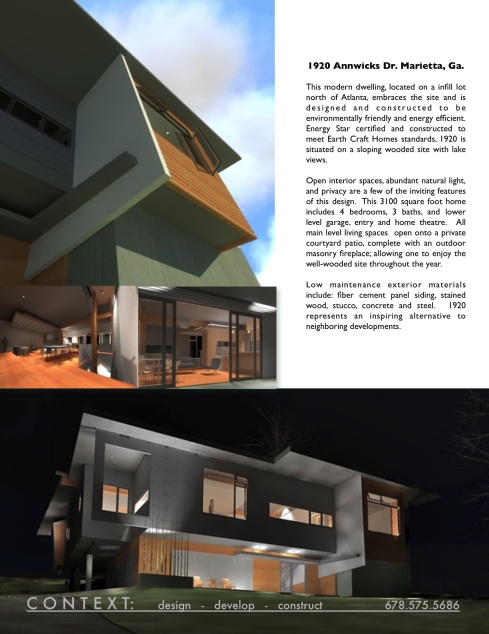 It has been well over a month since I’ve blogged. I have been busy developing designs for a new project and spending any free daylight hours tending to our new landscape. And, if you can believe it, we have been without, cable, internet access, etc. since moving into our new abode last December. Above are renderings of our kitchen renovation. I’ll post the actually photos when we stop living long enough to clean up the space for staged shots.
It has been well over a month since I’ve blogged. I have been busy developing designs for a new project and spending any free daylight hours tending to our new landscape. And, if you can believe it, we have been without, cable, internet access, etc. since moving into our new abode last December. Above are renderings of our kitchen renovation. I’ll post the actually photos when we stop living long enough to clean up the space for staged shots.
The attached PDF illustrates the minimal extent of the renovation with minimal documents produced in short order. The ’72 ranch remodel lasted only 8 weeks including a 2 week delay required to sort out the removal and replacement of faulty bamboo strand flooring. 2389 Renovation Plans



